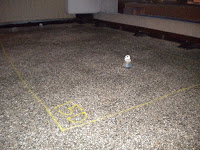With every organization looking to cut costs wherever possible, how
do you know if a hiring a pavement, building envelope, or roof consultant is
worth the cost?
A good consultant can provide an invaluable service to your facility. They have specialized knowledge and experience that most
architects and engineers do not possess and are a trusted, unbiased and
independent third-party resource. Consultants are experienced in maneuvering
through the industries complexities and will work with you to develop a
solution that is truly in your best interest.
What
does a Pavement, Building Envelope, Or Roof Consultant do?
The role of the consultant is to
collaborate with owners, material suppliers and builders of construction projects to
create high performance pavement, building envelope, or roofing systems. Their
tasks usually include:
- Assessing the conditions and needs of your facilities
- Assisting in the management and budgeting for your assets
- Creation of plans, specifications, and drawings specific to the project
- Controlling the bid process on behalf of the owner
- Administering the construction projects for the owner
- Conducting pre-construction meetings, performing quality control inspections, and testing of materials and products throughout construction
- Ensuring that all pavement, building envelope, and roof systems are properly installed in accordance with design and submittal documents, specifications, and industry standards
In addition to an unbiased approach and specialized expertise, there
are several additional attributes that consultants possess that you will not
usually find in a contractor:
- Professional liability insurance
- Any licenses or registrations as required by the state based on the scope of work (PE, RA, RRC)
- Code Compliance
- A working knowledge of the building's insurance carrier's requirements
What are the Benefits of Hiring a Pavement, Building Envelope, Or
Roof Consultant?
The
consultant is there to handle the technical aspects of the project that most facilities
departments don't understand - and don't have the time or the inclination to
learn. Contractors must work in concert with the consultant to understand the
requirements of the specifications and design to collectively provide the owner
with a quality construction project.
In the
end, hiring a consultant for paving, roofing, or building envelope expertise can provide a building
owner with a significant return on investment, while meeting sustainable
design standards and ensuring projects that offer the lowest life cycle cost of
ownership.












